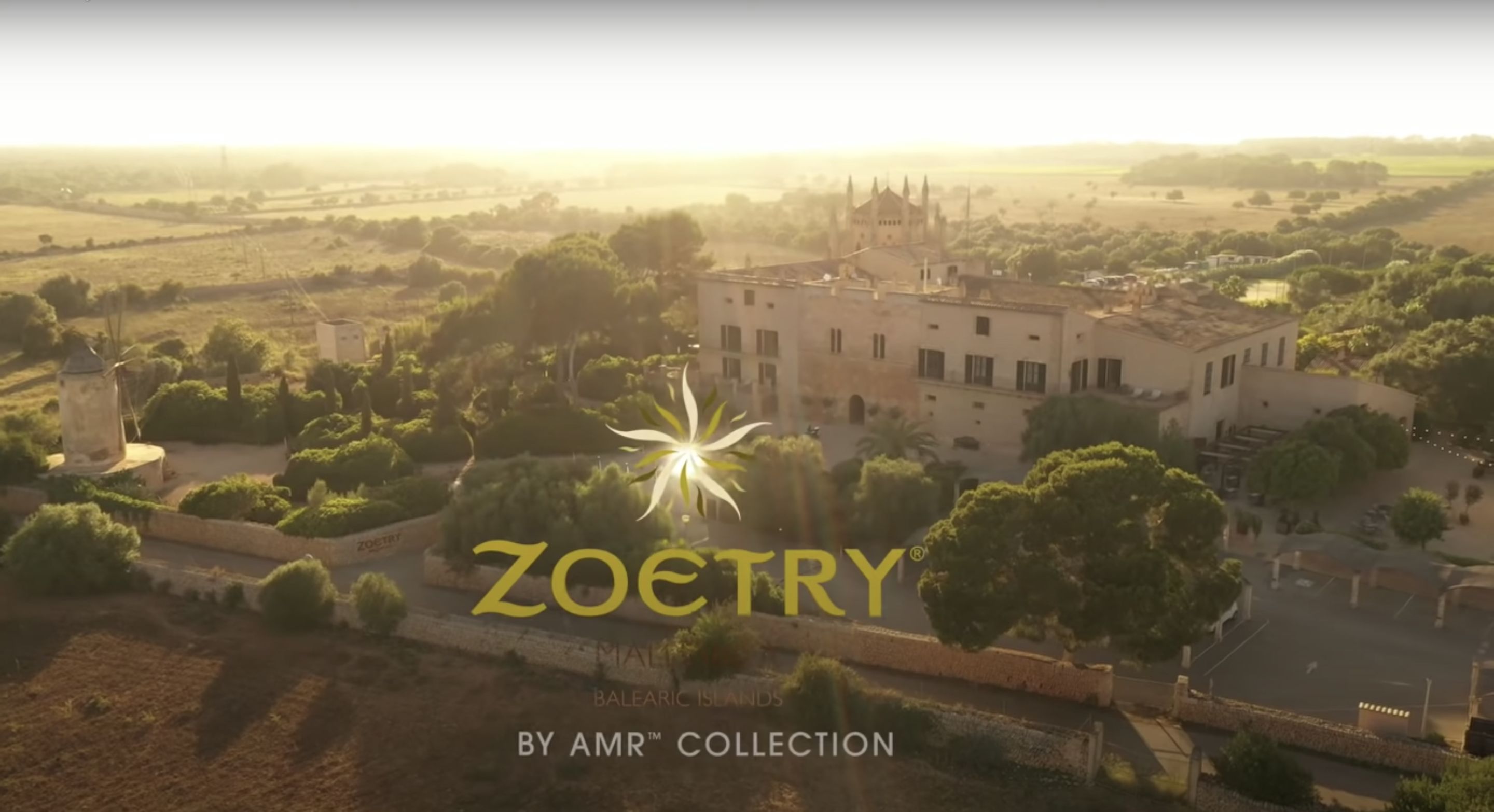Zoëtry Mallorca
Video Gallery
Discover all the videos that we have at your disposal.
Zoëtry Mallorca
hotelmanager.zoehm@zoetryresortseu.com
Camí de Sa Torre km 8,7, 07609, Llucmajor, Islas Baleares, España
| Meeting Rooms |
Size m2 |
Dimensions m |
U-Shape |
Banquet |
Theater |
Classroom |
Imperial |
Cabaret |
Reception |
Floor | Enter the room |
|---|
Meeting Rooms |
Size m2 |
Dimensions m |
U-Shape |
Banquet |
Theater |
Classroom |
Imperial |
Cabaret |
Reception |
Floor | Enter the room |
|---|---|---|---|---|---|---|---|---|---|---|---|
| Ses Bovedes | 215 | 24.8 × 8.7 × 3.4-2.4 | 120 | 150 | 72 | 180 | Mezzanine | ||||
| Mora i Ferrer Boardroom | 26 | 5.7 x 4.5 x 2.6-2.3 | 12 | 12 | First floor | ||||||
| Mora i Ferrer 1 | 28 | 6.3 × 4.4 x 3.6-2.3 | 12 | 10 | 25 | 15 | 12 | 8 | 20 | First floor | |
| Mora i Ferrer 2 | 6.3 × 4.4 × 3.6-2.3 | 6.1x4.3 | 12 | 10 | 25 | 15 | 12 | 8 | 20 | First floor | |
| Mora i Ferrer 3 | 28 | 6.3 x 4.4 x 3.6 - 2.3 | 12 | 10 | 25 | 15 | 12 | 8 | 20 | First floor | |
| Mora i Ferrer 4 | 54 | 9.2 x 5.6 x x 3.6-2.3 | 20 | 20 | 30 | 20 | 20 | 16 | 30 | First floor | |
| Mora i Ferrer 5 | 105 | 10.6 x 9.9 x 3.7 - 2.4 | 30 | 30 | 40 | 30 | 30 | 30 | 40 | First floor | |
| Gaspar de Villalonga | 365 | 21.1 x 17.3 x 3 | 60 | 200 | 240 | 180 | 40 | 180 | 300 | Ground floor | |
| Sa Torre Boardroom | 26 | 6 × 4.3 x 2.6-2.3 | 10 | 12 | Mezzanine | ||||||
| Sa Torre I | 43 | 7.1 x 6.2 x 2.6 x 2.3 | 15 | 15 | Mezzanine | ||||||
| Sa Torre II | 43 | 7.7 x 5.6 x 2.6-2.3 | 15 | 20 | 30 | 20 | 15 | 16 | 30 | Mezzanine | |
| Sa Torre III | 26 | 6 x 4.3 x 2.6 - 2.3 | 12 | 10 | 25 | 15 | 12 | 8 | 20 | Mezzanine | |
| Sa Torre IV | 43 | 7.7 x 5.5 x 2.6-2.3 | 15 | 20 | 30 | 20 | 15 | 16 | 30 | Mezzanine | |
| Sa Torre V | 42 | 7 x 6 x 2.6 x 2.3 | 15 | 20 | 30 | 20 | 15 | 16 | 30 | Mezzanine | |
| Marquee | 450 | 1.5 x 3.0 x 4 | 70 | 200 | 350 | 200 | 70 | 180 | 350 | Outdoor | |
| Chapel | 95 | 34 | 60 | 90 | 34 | 40 | 90 | Mezzanine |
| Meeting Rooms |
|---|
| Ses Bovedes |
| Mora i Ferrer Boardroom |
| Mora i Ferrer 1 |
| Mora i Ferrer 2 |
| Mora i Ferrer 3 |
| Mora i Ferrer 4 |
| Mora i Ferrer 5 |
| Gaspar de Villalonga |
| Sa Torre Boardroom |
| Sa Torre I |
| Sa Torre II |
| Sa Torre III |
| Sa Torre IV |
| Sa Torre V |
| Marquee |
| Chapel |

